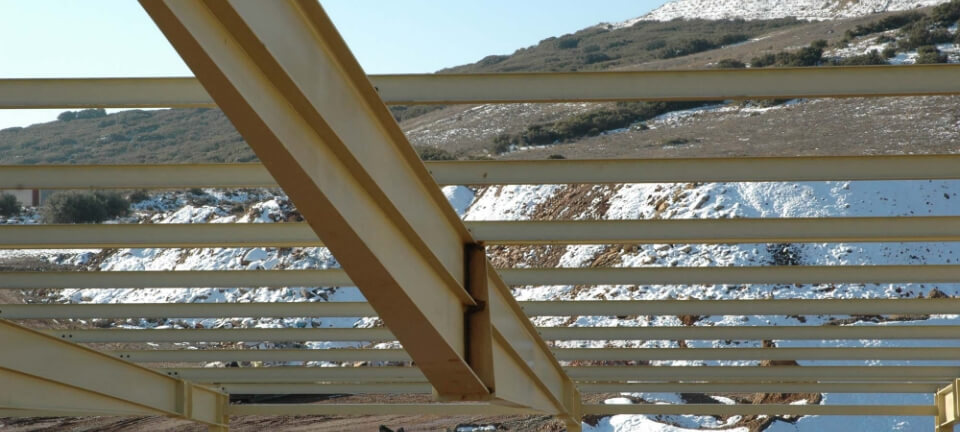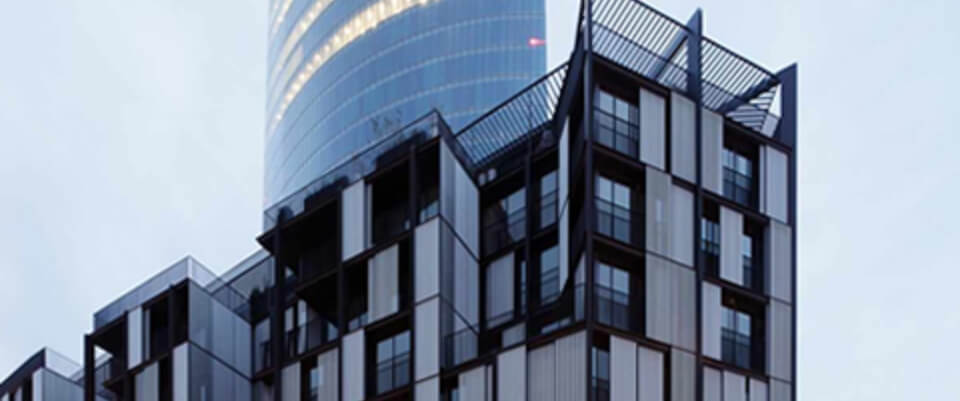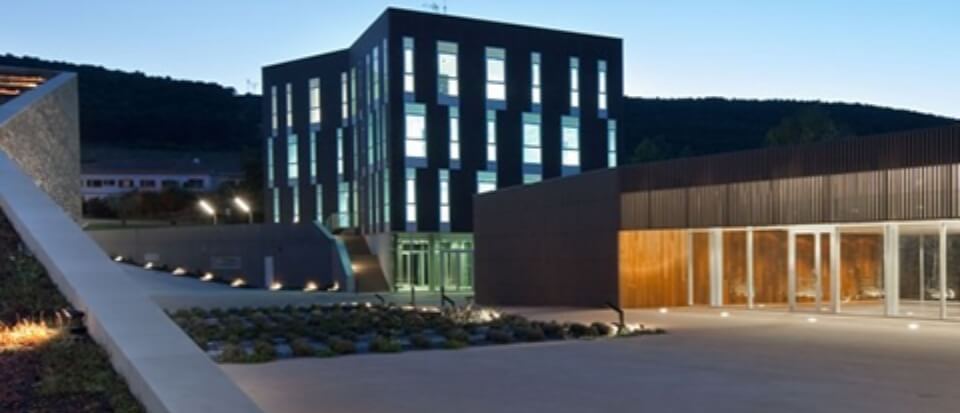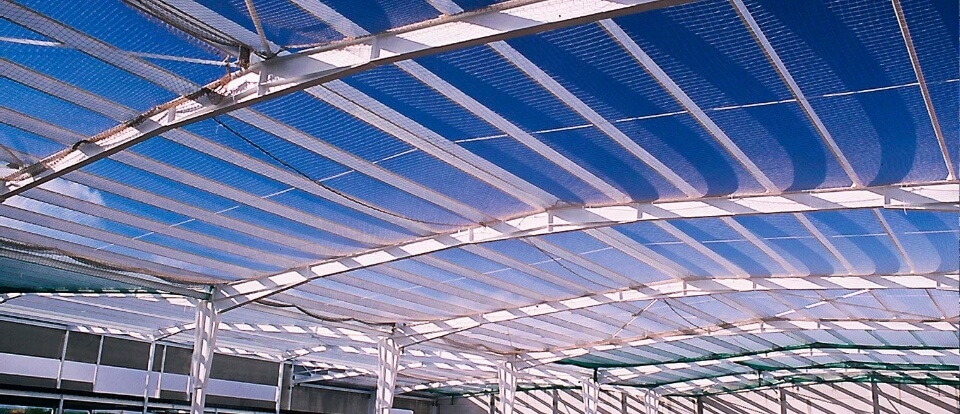Steel structures calculation
We design the optimum steel structure for each project.
At RuizCM, we have a Technical Engineering department specialized in the calculation of metallic structures. In this way we are able to give life to your project from the beginning or by recalculating your current project for a second opinion.
For all this, we have specialized software for the calculation of structures.
This, together with our extensive experience and specialization in this type of structures, allows us to optimize any project by reducing the amount of steel used to the maximum, while increasing the resistance of the entire structural assembly and reducing potential weal points.
What is BIM and what is it used for?
BIM is a type of software widely used in construction to calculate structures and to simulate the dynamic behavior of complex structural elements under certain loads and material stresses. It allows the creation of an intelligent 3D model of the building or structure that provides architecture, engineering and construction professionals with all the information related to the future behavior of the building or infrastructure.
It identifies design flaws or anticipates wear and tear or material fatigue. Hence its usefulness in the calculation of steel structures.
What types of steel structures do we calculate at Ruiz CM?
Thanks to this technology we can make dynamic calculations of steel structural designs individually or as a whole. For example, we are able to model and calculate the design of:
As you can see, this allows you to give your structural design and your project a depth that was unthinkable years ago.
Advantages of Structural Steel Design What do we offer?
1. Simplified work
Our workflow is simplified and intuitive for the design of simple and complex steel structures with a focus on connections, bracings and trusses, to quickly generate all relevant construction details automatically and in the shortest possible time, thus simplifying the work for our clients.
2. Compliance with international building standards
Ruiz CM's structural engineers always provide a standard-compliant structural calculation in accordance with the Eurocodes (EC) and the corresponding national annexes of each country in order to ensure compliance with the standard and to avoid non-compliant solutions
3. Integrated approach
The calculation of the structures is always carried out taking into account the manufacturing and assembly process, taking into account all the details and determining factors of both processes. In this way we are able to anticipate problems of over-dimensioning and introduce concepts in the calculation about the effects on the joints and the impact that the joining techniques will have on the final structure.
4. Technological Avant-Garde
We are at the forefront of technology and we take the utmost care with our structural design tools. Our team's experience and skill with software in the design phase allows us to offer our clients a reliable, precise and guaranteed experience in the calculation and engineering of steel structures.
Why Choose Ruiz CM for the Structural Calculation of your project?
We are able to deal with all aspects related to the calculation of steel structures, thanks to the extensive knowledge of our team and thanks to the use of cutting-edge technologies that make it possible to carry out precise calculations between structural connections, the different structures, as well as the complements and additional modules. Our team of engineers has mastered the software for structural calculation and design or prototyping of buildings with BIM technology which offers you the best capabilities for structural steel calculation.
Thanks to this we are able to tackle the calculation of very complex structures, verify every single detail and obtain simulations of the work, calculations and checks in a single phase in order to quickly move on to the fabrication of the structure..
This means considerable time savings and significant productivity gains for your project. Let us study your project and facilitate the calculation of a steel structure adapted to your requirements. Get in touch with us by calling us at 941 220 887, sending us an email to info@ruizcm.com or filling in this form.






